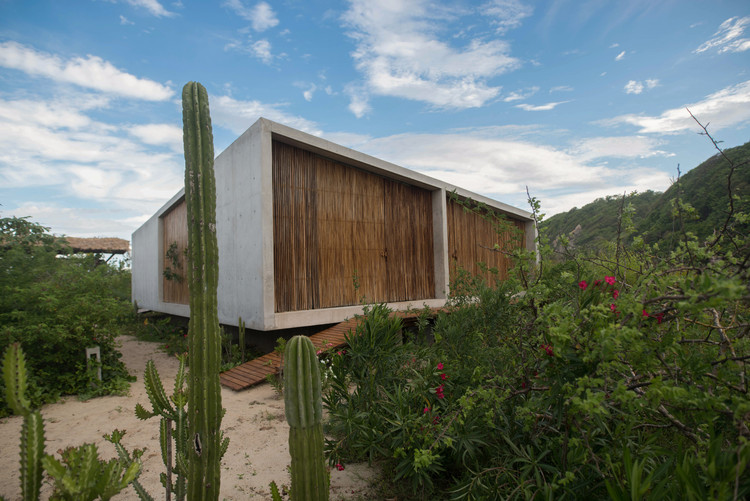
-
Architects: Taller Alberto Calleja
- Area: 280 m²
- Year: 2018
-
Photographs:Marcos Calleja, Jesús A. Reyes
-
Manufacturers: AutoDesk, Louis Poulsen, Adobe, Trimble Navigation
-
Lead Architect: Alberto Calleja

Text description provided by the architects. Casa Altanera is located within the Onda Oaxaca complex, in Puerto Escondido, Oaxaca, Mexico. The plot has an area of 2,500m2, with a minimal slope. The house covers fifteen per cent of a total of a twenty-five-meter rectangle facing the sea with a distance of one hundred meters towards the north. The process of monitoring the reforestation in the area was established as a natural and primary objective of the project, contributing to the regenerative process which is the context in which our project is located.



A single-family housing scheme was developed, distributed in three separate modules, divided between social areas and two pieces that interact independently, creating a program for a master bedroom for two people and four secondary rooms for eight people in total, including their individual and shared service areas. The interaction with the outside was generated through the areas formed by the palapa structure.




The dining room, the kitchen, the living room, the deck, and the pool, are linked between each other by the means of a common space, while the other spaces unfold from the movable wooden door-facade, resolving the climatic relations independently and sustainably. The most intimate and contemplative connection happens in the spaces of concrete and wood that contain the rooms, suggesting a protected, safe place, in which, each inhabitant defines the type of link with their most immediate exterior, depending on their reading of the space.






















